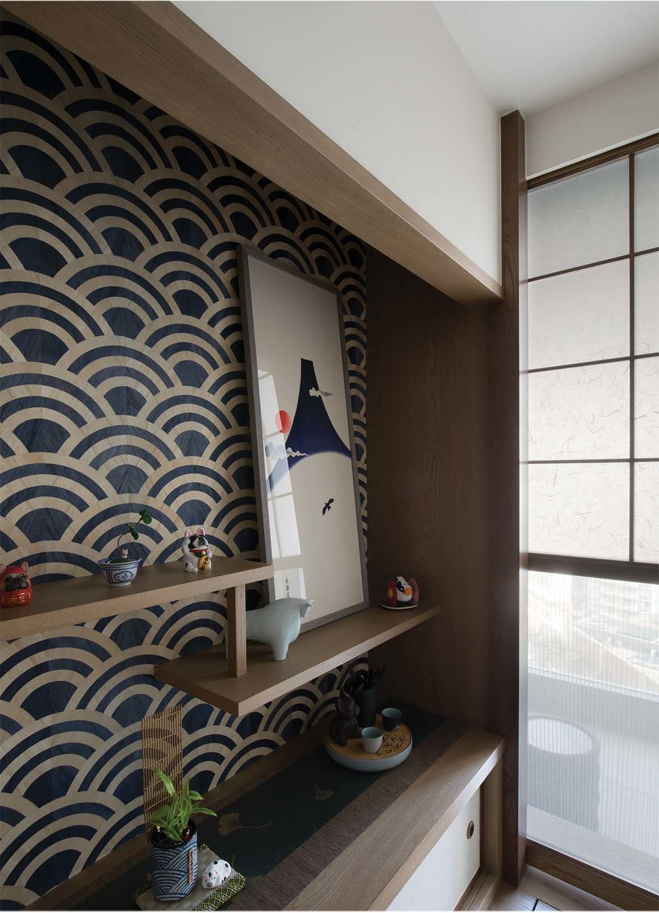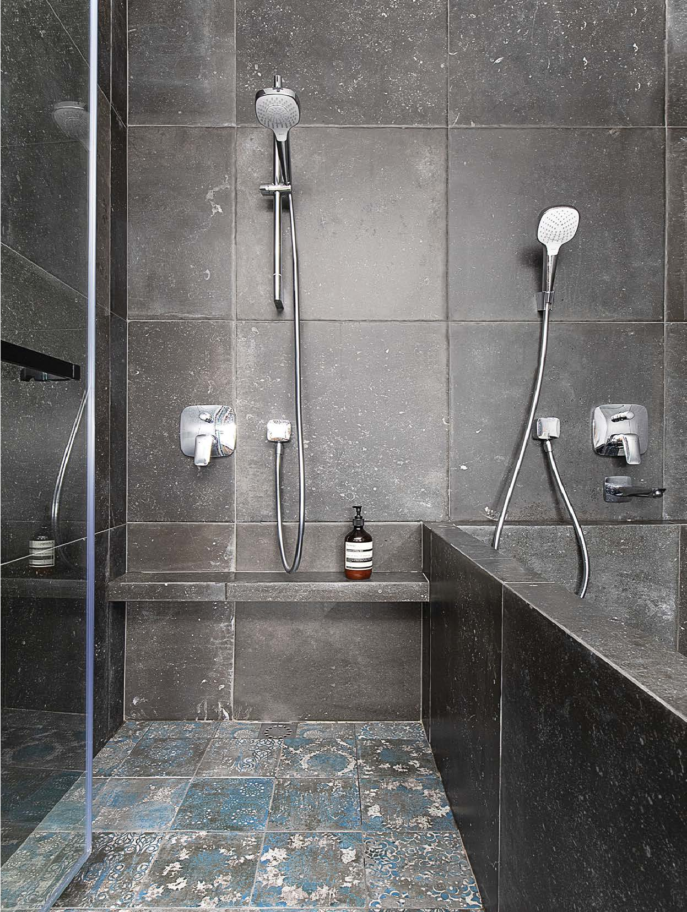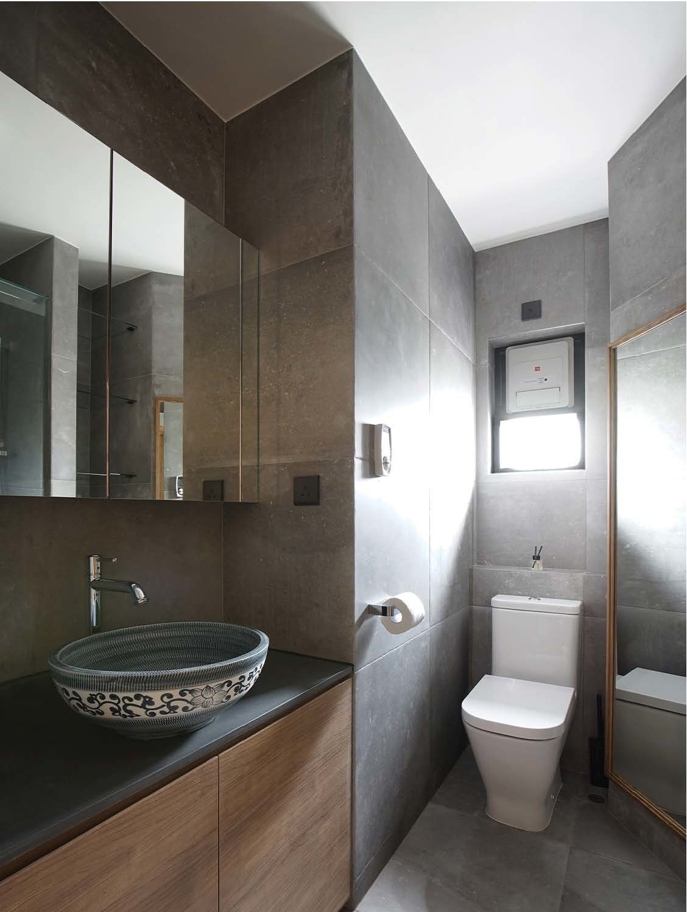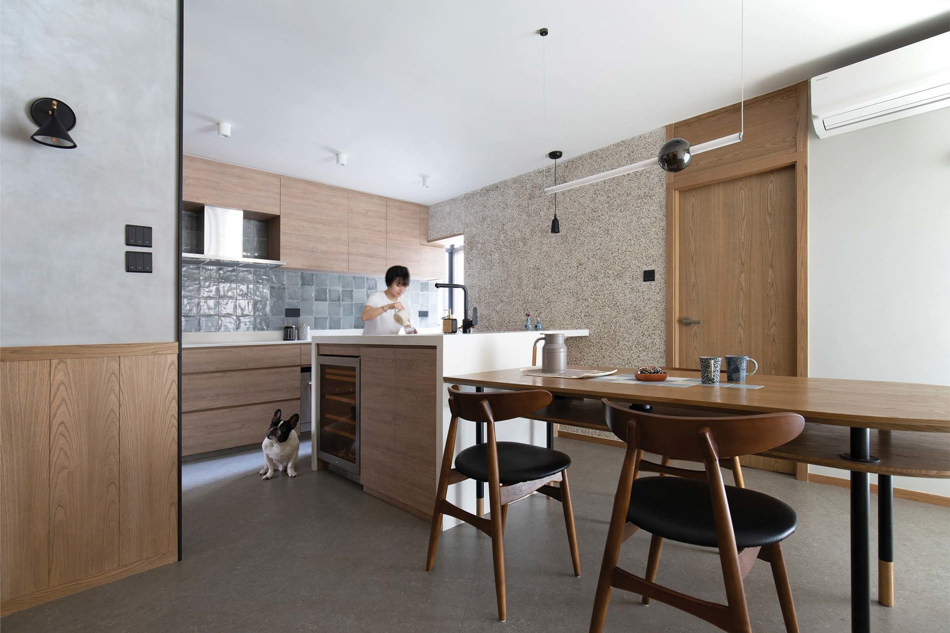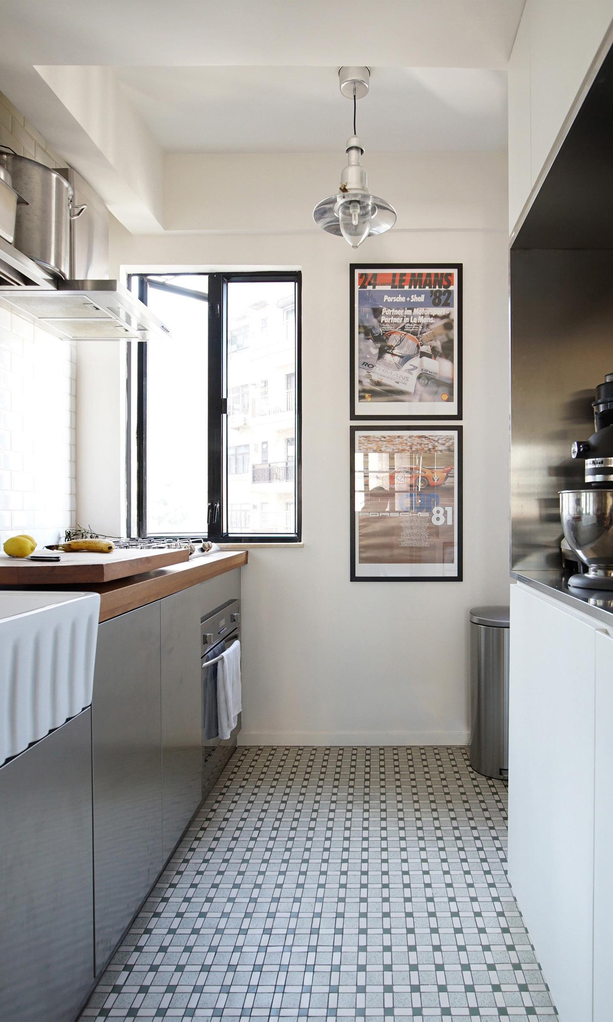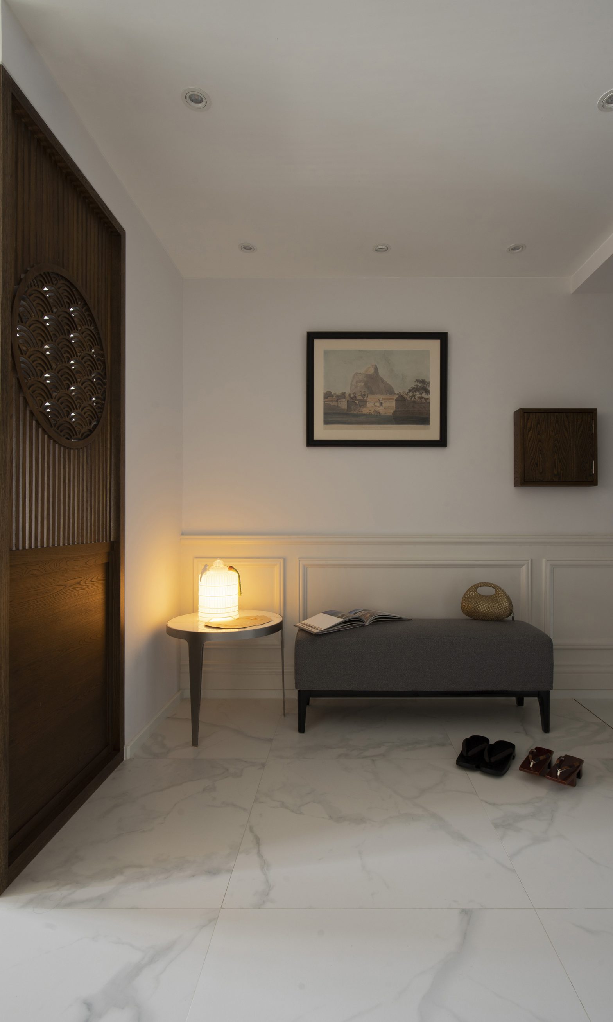Caine Road
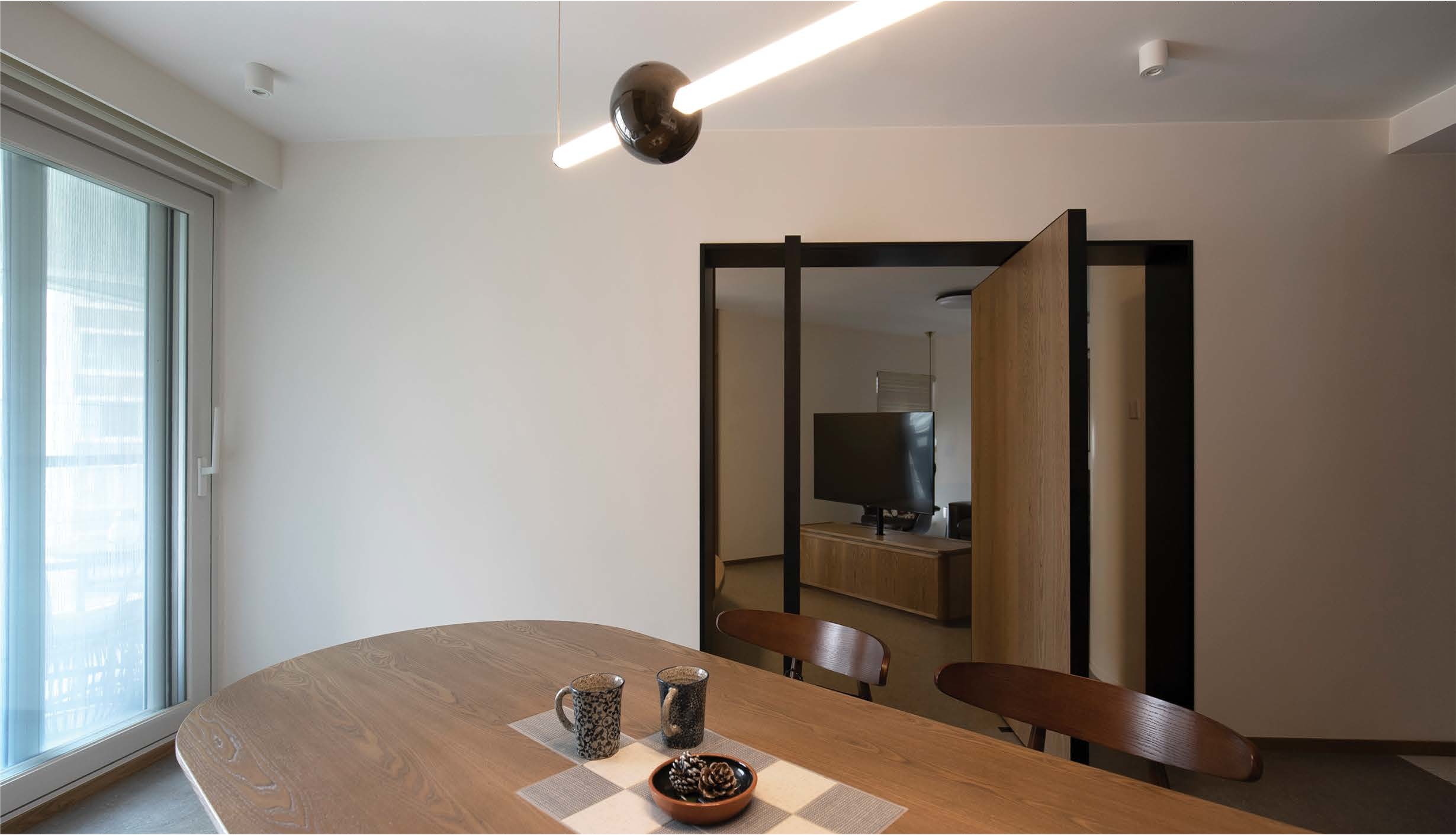
Caine Road
Location / Caine Road, SoHo, Hong Kong
Project size / 1367 sq.ft
Year of completion / 2021
This project is for a family with a newborn. After knowing their needs and wants, we suggested splitting the flat into two zones, a baby and an adult zones. We divided the zones with two pivot doors that allow seamless linkage in between when opened, while both doors closed can act as a feature wall since the doors are custom-made with engineered wood panels. The family unit is set up to give a homey and comfortable vibe with Japanese details and elements, including a tea ceremony area with Japanese wood Naguri, diatomaceous earth, and Seigaiha – the famous Japanese wave patterns. To bring all the elements together with a modern touch, we also installed lighting from acclaimed designer Lee Broom and renowned lighting brand Anglepoise.
